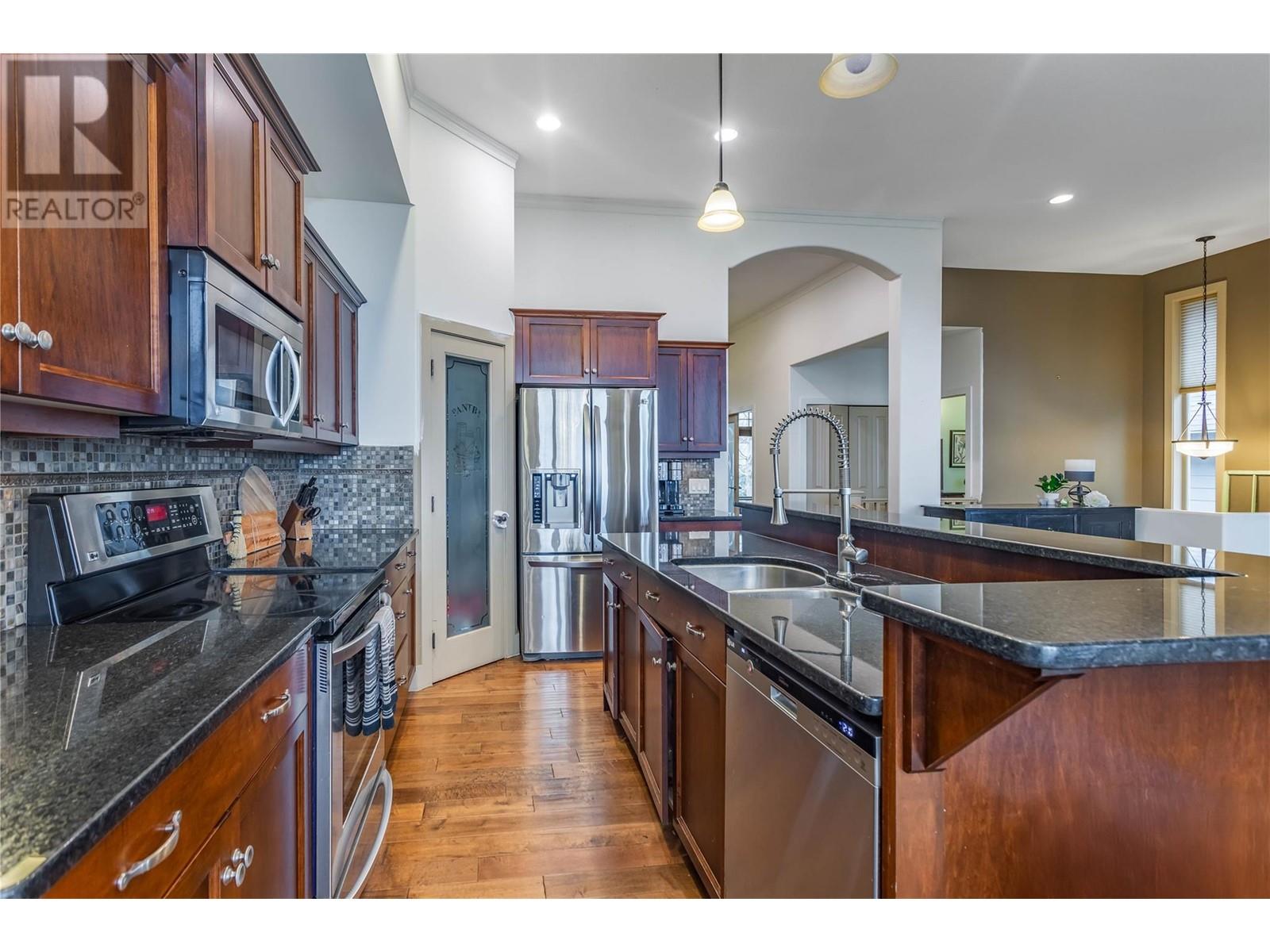4 Bedroom
3 Bathroom
3,505 ft2
Fireplace
Central Air Conditioning
Forced Air, See Remarks
$1,100,000
Welcome to 558 Gowen Place and this Craftsman Semi-Custom Gorgeous Family Dream Home! This 4 BR plus Den, 3 bath home is perfect for entertaining and is located on a prestigious, quiet, family oriented, no through street. Walking distance to Canyon Falls Middle School and surrounded by hiking trails and parks. Soaring ceilings w/an abundance of windows draw sunlight into every space in the gorgeous main floor Great Room complete with surround sound and a nice custom fireplace w/ built in display shelves. Step from your main living/dining area onto your expansive LAKE VIEW covered back patio - an entertainer's dream space. The impressive, gourmet's kitchen is complimented with a striking Island w/black granite counters, raised eating bar and the 'must have' large, walk-in pantry. The Main Floor Primary Suite features restful lake views, a generous walk-in closet, a stunning 5 piece luxury en-suite with separate soaker tub, double vanity and a huge walk-in shower. Downstairs you'll find a very spacious, fully finished Media/Family/Flex Room with direct walk out to the fully fenced back yard w/ lake views! This lower level comes complete with another full bathroom and 3 large bedrooms. One has its own large WIC - perfect for teens! This home comes with Central Air, Built in Vacuum and lots of storage. Priced To Move You. (id:23267)
Property Details
|
MLS® Number
|
10329937 |
|
Property Type
|
Single Family |
|
Neigbourhood
|
Upper Mission |
|
Parking Space Total
|
2 |
|
View Type
|
City View, Lake View, Mountain View, Valley View, View (panoramic) |
Building
|
Bathroom Total
|
3 |
|
Bedrooms Total
|
4 |
|
Appliances
|
Dishwasher, Microwave, Washer & Dryer |
|
Constructed Date
|
2006 |
|
Construction Style Attachment
|
Detached |
|
Cooling Type
|
Central Air Conditioning |
|
Exterior Finish
|
Brick, Stone |
|
Fireplace Fuel
|
Gas |
|
Fireplace Present
|
Yes |
|
Fireplace Type
|
Unknown |
|
Flooring Type
|
Carpeted, Ceramic Tile, Wood |
|
Half Bath Total
|
1 |
|
Heating Type
|
Forced Air, See Remarks |
|
Roof Material
|
Asphalt Shingle |
|
Roof Style
|
Unknown |
|
Stories Total
|
1 |
|
Size Interior
|
3,505 Ft2 |
|
Type
|
House |
|
Utility Water
|
Municipal Water |
Parking
Land
|
Acreage
|
No |
|
Sewer
|
Municipal Sewage System |
|
Size Irregular
|
0.14 |
|
Size Total
|
0.14 Ac|under 1 Acre |
|
Size Total Text
|
0.14 Ac|under 1 Acre |
|
Zoning Type
|
Unknown |
Rooms
| Level |
Type |
Length |
Width |
Dimensions |
|
Lower Level |
4pc Bathroom |
|
|
10' x 6' |
|
Lower Level |
Family Room |
|
|
25'2'' x 31' |
|
Lower Level |
Bedroom |
|
|
14'7'' x 14'3'' |
|
Lower Level |
Bedroom |
|
|
15'6'' x 13'5'' |
|
Lower Level |
Bedroom |
|
|
18'5'' x 10'6'' |
|
Main Level |
Kitchen |
|
|
14' x 11' |
|
Main Level |
Other |
|
|
12' x 10' |
|
Main Level |
Other |
|
|
20' x 12' |
|
Main Level |
2pc Bathroom |
|
|
6' x 5'4'' |
|
Main Level |
Laundry Room |
|
|
11' x 5'11'' |
|
Main Level |
Den |
|
|
12' x 11' |
|
Main Level |
Foyer |
|
|
12'2'' x 5'5'' |
|
Main Level |
5pc Ensuite Bath |
|
|
18'10'' x 10'9'' |
|
Main Level |
Primary Bedroom |
|
|
18'11'' x 14'5'' |
|
Main Level |
Great Room |
|
|
27'2'' x 25'1'' |
https://www.realtor.ca/real-estate/27720455/558-gowen-place-kelowna-upper-mission





































